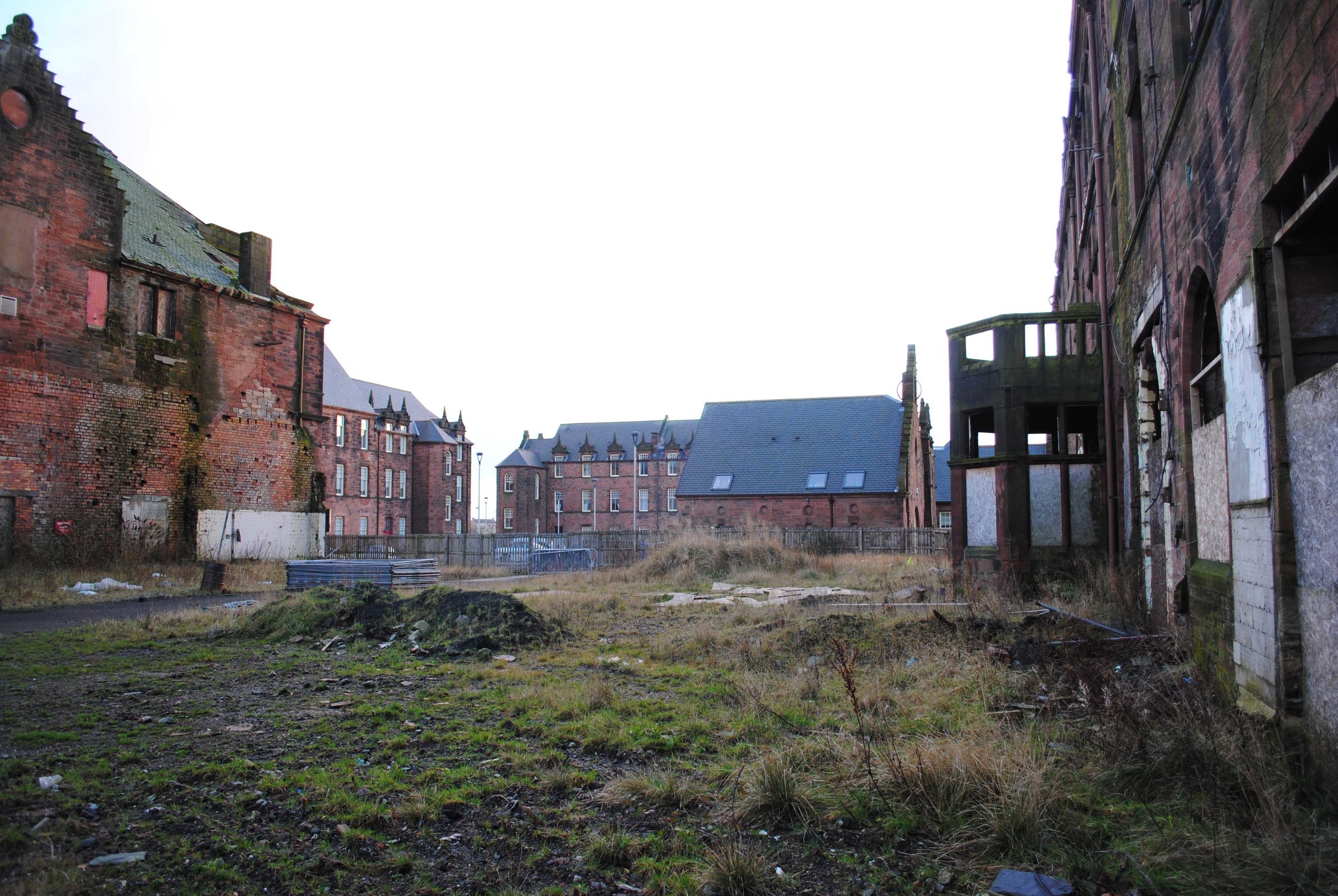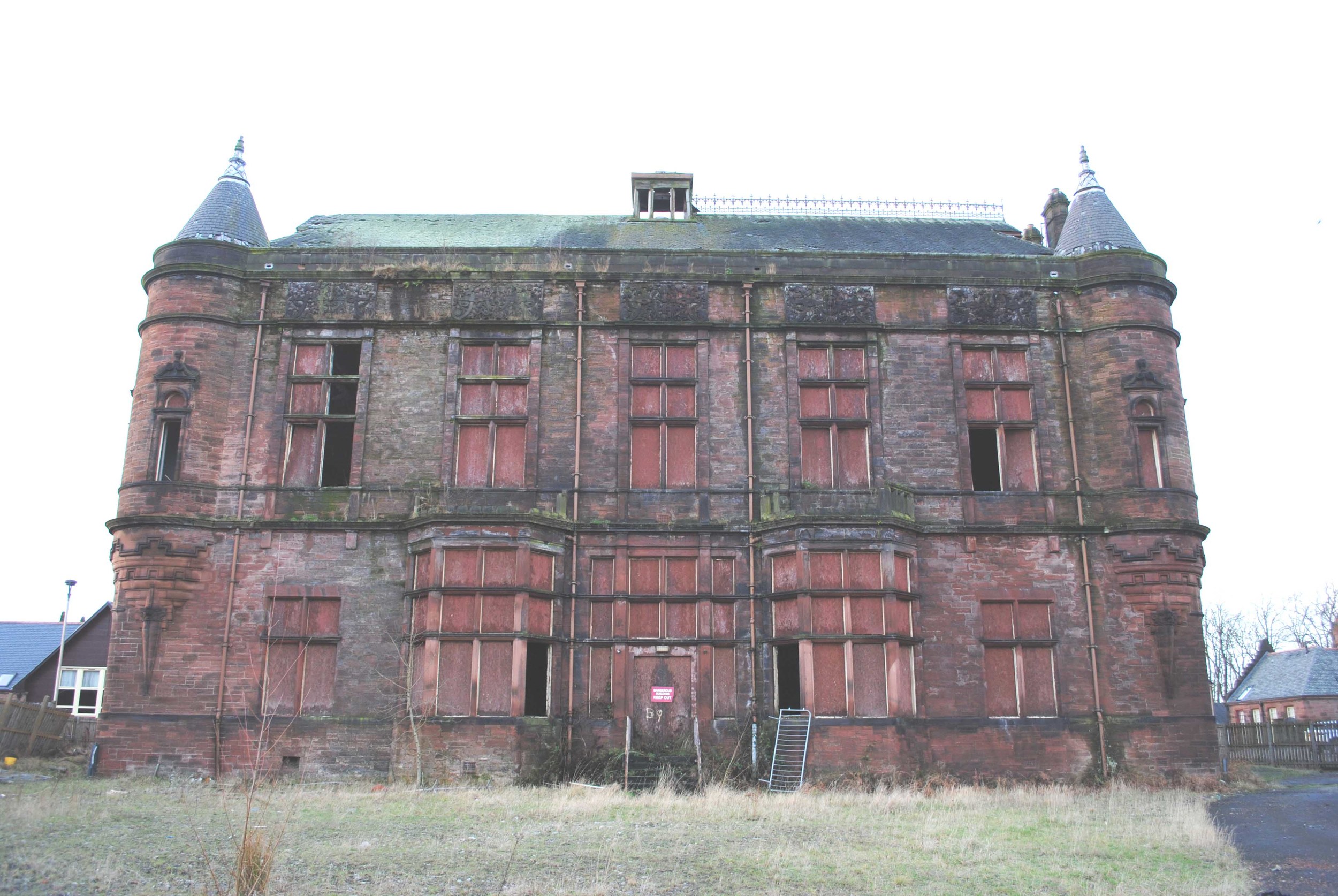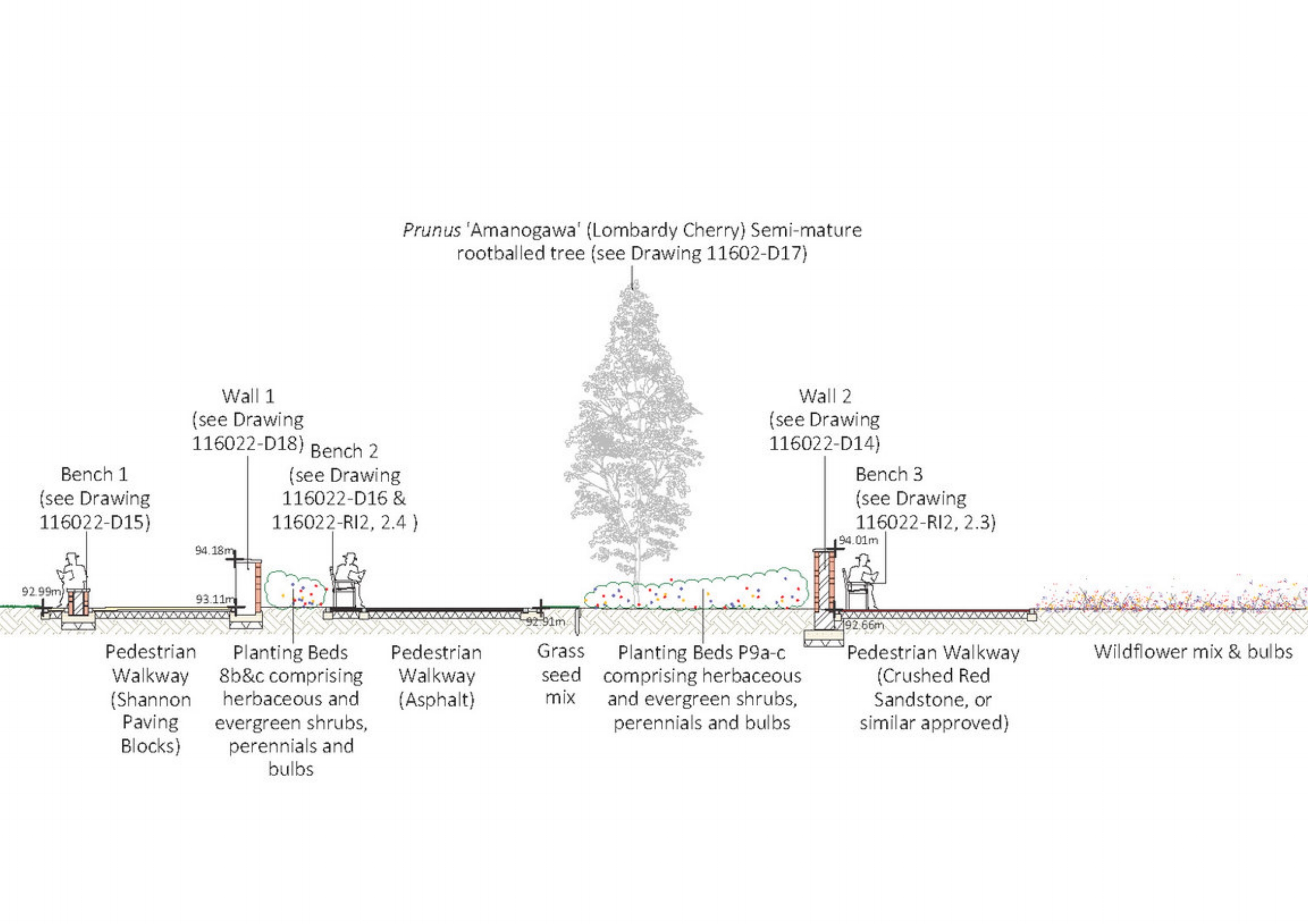ASH acted as design consultant for the proposed Gartloch Gardens, a community garden project
ASH was commissioned by New City Vision to design a Community Garden within the existing location of an abandoned and derelict “A” Listed building. The site is part of a disused hospital containing nine listed buildings being renovated and converted as part of a larger housing estate.
Key Tasks
Landscape design
Masterplanning
Stakeholder consultation
What we did
Based on consultations held with the Case Officer and client discussions an Outline Proposal Plan was drafted and revised. ASH also compiled accompanying information consisting of a Design Statement, Cross-Sections, Planting Schedule and Details of Materials. Permission was granted with conditions.
The garden will incorporate parts of the building being demolished including the lower building facade as a feature wall in the new garden and custom benches. The roof finials, chimney stacks and wrought ironwork are also incorporated into the garden as features.
The garden is arranged along a central axis mirroring the former entrance to the hospital building. The axis reinforces views outwards over the Seven Lochs Wetlands Park. It is broken down into a smaller more intimate spaces including a grassed playing area, wildflower meadow, planted borders and sheltered seating areas.
ASH subsequently prepared the detailed design drawings for the tender stage of the project.
Find out more
We’re always happy to answer your questions. If you’d like to find out more about the services we can offer for your project, you can email us on info@ashglasgow.com or call 0141 227 3388.







